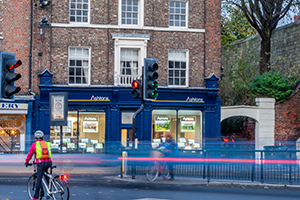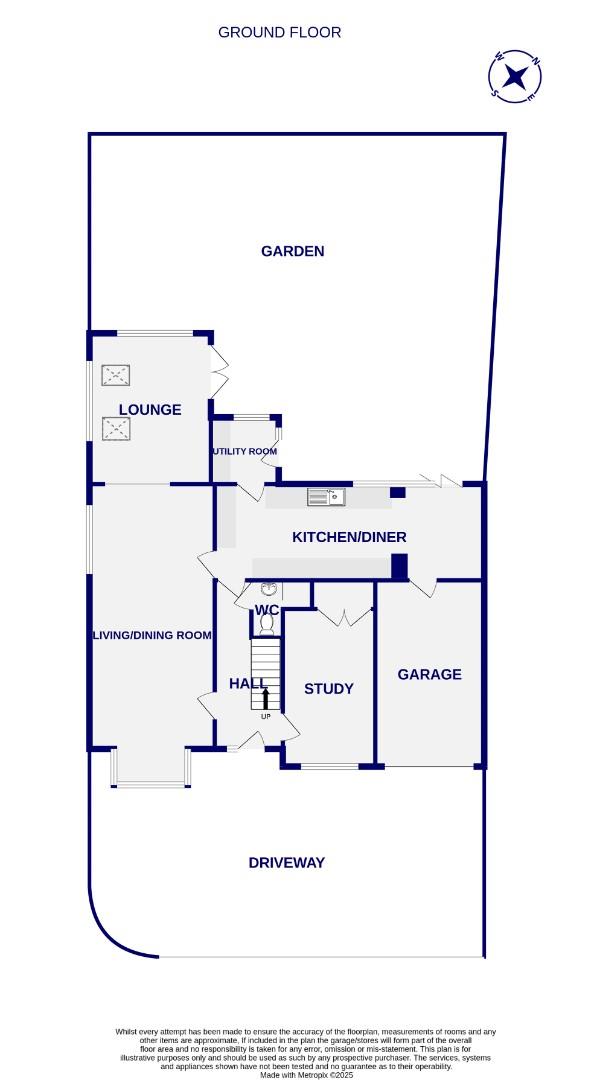Nelsons Lane, York - Offers In The Region Of £725,000 - Freehold
An exceptionally well presented stunning five bedroom family home in a quiet sought after location. Nestled within a peaceful and charming mews just off Nelson’s Lane and Tadcaster Road, this impressive five bedroom detached home offers an abundance of space, light, and style, perfectly tailored for modern family living. Ideally located close to the Knavesmire, with convenient access to York city centre and the outer ring road, this beautifully presented property is a rare find. It's also close to highly regarded schools, making it ideal for families seeking a balance of quiet residential life with all the benefits of city living.
From the moment you step into the bright and welcoming hallway, the sense of space and quality is immediately evident. To the left, a generous living and dining room is flooded with natural light from a striking squared bay window. Beyond the living room lies a charming separate lounge with roof lights and garden views, creating a warm, tranquil setting, ideal for quiet evenings or informal gatherings. with access to the lovely garden.
At the rear of the property, is the expansive kitchen and breakfast area. Thoughtfully designed with family life in mind, it boasts a sleek range of white wall and base units, extensive worktop space, and garden views. This light-filled space is perfect for everything from everyday meals to hosting friends. A practical utility room just off the kitchen offers further convenience, with direct access to the garden. To the right of the entrance hall is a spacious study enjoys picturesque green views to the front, perfect for working from home. A stylish downstairs WC completes the ground floor.
Upstairs, the substantial principal bedroom is located at the front and features built-in wardrobes and a luxurious en-suite with a walk-in shower and contemporary tiling.
Two further double bedrooms and a single bedroom are positioned at the rear, all enjoying serene views over the garden. One of these rooms is particularly generous in size and could easily serve as a guest suite or additional family room. The fifth bedroom, another a good-sized double, is located at the front of the home. The family bathroom is both spacious and stylish, offering a separate bath and shower, floating WC, built-in vanity unit, crisp white tiling, and elegant mosaic details.
Externally, the property features a well-kept front lawn, a driveway with off-street parking for multiple cars, Electric Charge point, and access to a garage via electric roller shutter doors. To the rear, the established wraparound garden is a true sanctuary, complete with mature planting, patio areas, and peaceful corners ideal for relaxing, entertaining, or children’s play.
This exceptional home offers a rare combination of space, comfort, and quality in a prime location. With its turnkey finish and thoughtful layout, it's perfectly suited for growing families seeking a forever home. A viewing is highly recommended to fully appreciate all that this remarkable property has to offer.
Council Tax Band- E
Spacious Five-Bedroom Detached Family Home
Quiet And Sought After Location
Stylish Turnkey Family Living
Light Filled Dual Reception Rooms
Large Kitchen With Garden Views
Utility Room and Seperate Downstair WC
Ground Floor Study or Further Guest Room
En-Suite Primary Bedroom
Driveway And Electric Car Charge
EPC B
5 Bedrooms | 2 Bathrooms | 2 Receptions

For further details on this
property please call our York office on
01904 659 222
Monday-Friday 9am - 5:30pm / Saturday 9am - 4pm / Sunday - 10am - 1pm (phone lines only)

Simply fill out the form below or call us on:
01904 659 222 for York |
01904 799 333 for Acomb







