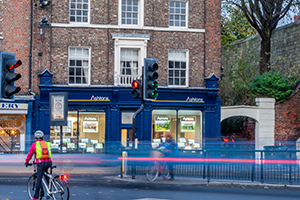Grayshon Drive, Beckfield Lane, YORK - Offers Over £500,000 - Freehold
Located in the popular residential area of Acomb, and conveniently placed for the varied amenities that Beckfield Lane has to offer, including regular bus connections to York city centre and train station, is this immaculately presented semi detached home offering four double bedrooms. An ideal property for any growing family given its size and position relative to local primary and secondary schools, this home is expected to be popular on the open market. Acomb lies just west of York, within the outer ring road and is a popular residential suburb given it’s connections to the city and areas further out of York.
Spanning over three floors, the property offers a large entrance hallway and to the right is the charming living room which features a large window to the front. The true hub of the home is the stunning open plan kitchen diner which benefits from two large bi fold doors that look out onto the immaculately landscaped garden. Featuring a central island with a high quality Quartz worktop, this kitchen offers an array of modern wall and base units allowing for plenty of storage, as well as integrated appliances. Given the aspect of the property, this room is bathed in natural light throughout the day, and the current owners have installed electric blinds for ease of use. The ground floor accommodation is completed by the convenient utility space and ground floor w.c.
Upstairs on the first floor are three double bedrooms, all of which offer extensive built in wardrobes. The master bedroom enjoys an impressive vaulted ceiling with tall modern windows looking out to the leafy garden. As well as the front bedroom, the master bedroom also enjoys an immaculate shower ensuite with floor to ceiling tiles. The modern three piece bathroom completes the accommodation on this level.
Entrance Hall - Living Room - Open Plan Dining Kitchen - Ground Floor WC - Four Bedrooms - Three En Suite Rooms - House Bathroom - Gardens - Driveway Parking
Finally, the fourth double bedroom is located on the second floor and benefits from two windows which look out over the rear garden, for natural light, and a three piece ensuite, as well a dressing area and eave storage.
Externally the property offers a private rear garden which is enclosed with fence and tree lined boundaries. Mainly consisting of lawn, the garden also offers a patio area with overhead cover and lighting close to the bi folding doors, as well as flower beds and external storage. Conveniently there is a side passage to the front of the property where the driveway can be found.
Sure to be popular on the open market as it is a wonderful family home, early viewing is highly recommended.
Council Tax Band- C
Extended Semi Detached House
Four Bedrooms
Three Ensuites & Bathroom
Open Plan Kitchen Diner
Immaculate Garden
Driveway Parking
Sought After Location
EPC- C
4 Bedrooms | 4 Bathrooms | 2 Receptions

For further details on this
property please call our York office on
01904 659 222
Monday-Friday 9am - 5:30pm / Saturday 9am - 4pm / Sunday - 10am - 1pm (phone lines only)
Simply fill out the form below or call us on:
01904 659 222 for York |
01757 213 999 for Selby |
01904 799 333 for Acomb







