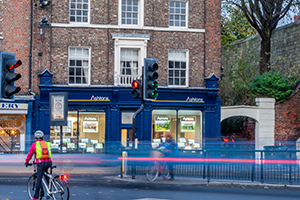Sandy Lane, Stockton On The Forest, York - £650,000 - Freehold
A deceptively spacious detached family home presented to the highest of standards throughout.
The property which was built in 2019 is located within the sought after village of Stockton On Forest, benefitting open views to the rear with the most beautifully landscaped garden.
The versatile living accommodation briefly comprises; large entrance hallway, modern kitchen / diner which is fitted with a range of wall and base units with Quartz work surfaces above. There are built in appliances which include a double oven and touch control hob with extractor hood above. Beyond the kitchen there is a utility room which gives access to the side of the property.
There is a double bedroom and separate shower room which is also accessed from the hallway. The main living room is located to the rear of the property and has a stylish contemporary wood burning stove fitted to the corner of the room. There is open access to the sitting room which is a flooded with natural light from the two Velux windows. A double glazed bi-fold door provides access to the latest addition to this property, a stunning oak framed enclosed porch which has a vaulted ceiling double glazed units and log burning stove making this the perfect room to admire the garden in all year round.
To the first floor there are two further double bedrooms and a modern bathroom which is fitted with a four piece suite which includes a double ended bath and step in shower cubicle.
Externally to the front there is a gravelled driveway which provides off street parking and is enclosed by planted borders. To the rear, the stunning garden is of very generous proportions and is a an array of twisting paths, hidden seating areas and planted borders. The final compliment to this stunning outside space is the garden room and potting shed.
The only way this garden can be truly appreciated is by visiting the property.
Council Tax Band- E
Modern Detached Home
Three DOUBLE Bedrooms
THREE Reception Rooms
Ground Floor Bedroom & Shower Room
Stunning Oak Framed enclosed porch
Modern Fitted Dining Kitchen
Stunning Rear Garden
Open Views To The Rear
EPC- B
3 Bedrooms | 2 Bathrooms | 2 Receptions

For further details on this
property please call our York office on
01904 659 222
Monday-Friday 9am - 5:30pm / Saturday 9am - 4pm / Sunday - 10am - 1pm (phone lines only)
Simply fill out the form below or call us on:
01904 659 222 for York |
01757 213 999 for Selby |
01904 799 333 for Acomb







