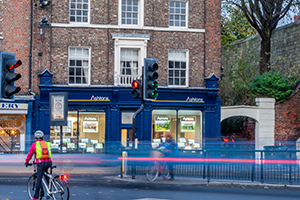Ambrose Street, York - £395,000 - Freehold
Located in the sought after residential area of Fishergate, which is within walking distance of York city centre and train station and the University of York, is this beautifully presented three bedroom Victorian terrace home. Enjoying scenic river walks along the River Ouse, this property benefits from the varied amenities that Fulford Main Street has to offer, including a Sainsbury's Local and independent eateries. This property is also within catchment of Fulford Secondary School. Having undergone a scheme of renovation, this property is ready to move into, making it the perfect home for any first time buyer or family.
Internally the property comprises an entrance hall with herringbone engineered oak flooring that leads into the open plan kitchen diner. Offering an array of shaker style wall and base units, this kitchen allows for plenty of storage with stunning Quartz worktops. Integrated appliances include a fridge, freezer and dishwasher with a gas range cooker sitting within the original chimney breast. The dining area offers a tall vaulted ceiling and expansive bi folding doors that look out to the landscaped courtyard. The ground floor accommodation is completed by the cosy living room positioned to the front of the property, which still enjoys the original Victorian fireplace, deep skirting boards and ceiling cornices.
On the first floor is a spacious landing and two well proportioned bedrooms, both of which offer original Victorian fireplaces and picture rails. To complete this level is the contemporary shower room with grey wall and ceiling tiles and a vanity unit under the sink. The final bedroom is located on the second floor and is the largest of them all. With plenty of space for a variety of furniture, this room benefits from three Velux windows, allowing light to flood through.
Agents Notes: Please note that this property is being sold on behalf of an employee of Ashtons Estate Agents.
Council Tax Band: B
Entrance Hallway, Lounge, Dining Room, Kitchen, Lean To Utility, Three Bedrooms, Bathroom, Covered Rear Courtyard, External W.C. and Outbuilding
Externally is a recently landscaped courtyard and four outbuildings, of which one is used as a utility room. On street, permit parking, is available to the front.
In summary a beautifully presented home located in one of York's most popular areas. Offered with no onward chain, early viewing is highly recommended.
Agents Notes: Please note that this property is being sold on behalf of an employee of Ashtons Estate Agents.
Period Terrace House
Three Bedrooms
Open Plan Kitchen / Diner
First Floor Bathroom
Recently Modernised Throughout
Sought After Residential Area
Offered No Onward Chain
EPC - D
3 Bedrooms | 1 Bathroom | 2 Receptions

For further details on this
property please call our York office on
01904 659 222
Monday-Friday 9am - 5:30pm / Saturday 9am - 4pm / Sunday - 10am - 1pm (phone lines only)
Simply fill out the form below or call us on:
01904 659 222 for York |
01757 213 999 for Selby |
01904 799 333 for Acomb







