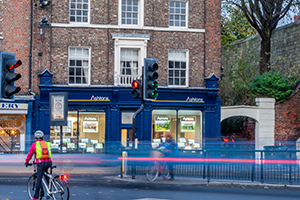Tranby Avenue, Osbaldwick, YORK - £350,000 - Freehold
Located in this popular residential area, positioned to the east of York, is this beautifully presented semi detached home that has been extended by the current owners. Offering a fantastic plot with a generous rear garden and a larger than average garage, this property could be a wonderful family home as it's within good proximity of local amenities and Archbishop Holgate's School.
Internally the property offers a bright and airy entrance hall which leads into the charming reception room positioned to the front of the property. Enjoying a large bay window, natural light floods through illuminating ornate features such as built in storage within the alcoves. Set to the rear of the property is the open plan kitchen diner which has been opened up and extended to the rear. The dining area benefits from built in storage and a second bay with a glass door that looks out to the mature rear garden. The contemporary kitchen offers a range of wall and base units allowing for plenty of storage, stylish worktops and a range of integrated appliances.
On the first floor are three well proportioned bedrooms, with the two double bedrooms offering built in storage. The first floor is completed by the smaller third bedroom which could make a perfect nursery and home office. The loft has been fully boarded and benefits from a Velux window, power and pull down ladder making a perfect space for storage.
Externally is a beautifully presented rear garden which has been immaculately maintained. Consisting mainly of lawn, the garden also comprises of a patio area and flower beds. There is also a larger than average garage positioned to the rear of the property and ample driveway parking to the front.
In summary a wonderful family home set in a popular residential area. Early viewing is highly recommendation.
Council Tax Band- C
SPACIOUS TRADITIONAL SEMI DETACHED HOME SET TO THE EAST OF YORK
Entrance Hall - Living Room - Dining Room - Kitchen - Three Bedrooms - Bathroom - Gardens - Garage - Driveway Parking
Semi Detached House
Three Bedrooms
Kitchen Extension
Open Plan
Generous Rear Garfen
Larger Than Average Rear Garden
Ready To Move Into
EPC- F
3 Bedrooms | 1 Bathroom | 2 Receptions

For further details on this
property please call our York office on
01904 659 222
Monday-Friday 9am - 5:30pm / Saturday 9am - 4pm / Sunday - 10am - 1pm (phone lines only)
Simply fill out the form below or call us on:
01904 659 222 for York |
01757 213 999 for Selby |
01904 799 333 for Acomb







