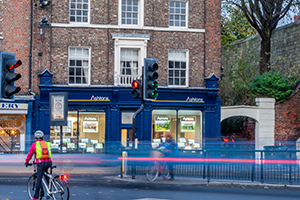Forest Walk, York - £550,000 - Freehold
A four bedroom extended detached house with an open plan living/dining/kitchen and bi fold doors onto the rear garden.
Located in the popular residential area of Huntington, close to a variety of local amenities, commuter links to the city centre and surrounding picturesque green spaces, is this very sought after development. The house is in catchment for the Ofsted rated Outstanding Huntington Secondary school.
The property was built in 2014 by the highly regarded Avant Homes and has been upgraded by the current owner. The front entrance hallway with Amtico flooring, leads to the rear open plan dining/ living/kitchen with bifold doors onto the rear garden. This extended rear reception room includes the stylish modern kitchen in slate grey with wood effect cabinets and a grey composite worktop. The kitchen includes a range of appliances including a stainless steel sink with mixer tap over, four ring gas hob with extractor hood, oven, microwave, fridge freezer and dishwasher. The ground floor also benefits from a utility room, cloakroom W.C, front dual aspect lounge with a bay window and an integral store/ garage.
To the first floor are four double bedrooms, a four piece family bathroom and the master bedroom benefits from fitted wardrobes as well as a three piece shower room ensuite.
Externally the property has a driveway for off street parking and access to the front garden. To the rear is a large garden, patio and open sided summer house.
£100 per annum for maintenance charge for communal areas.
Sure to be popular, viewing is highly recommended.
Council Tax Band F
Detached Modern Build House
Four Double Bedrooms
Open Plan Dining Kitchen Snug Space
Main Bedroom Ensuite & Fitted Wardrobes
Two Reception Rooms
Garage & Driveway
EPC B
4 Bedrooms | 2 Bathrooms | 2 Receptions

For further details on this
property please call our York office on
01904 659 222
Monday-Friday 9am - 5:30pm / Saturday 9am - 4pm / Sunday - 10am - 1pm (phone lines only)
Simply fill out the form below or call us on:
01904 659 222 for York |
01757 213 999 for Selby |
01904 799 333 for Acomb







