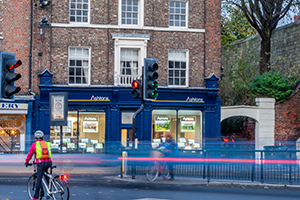Carr Lane, Acomb, York - Best Offers Around £595,000 - Freehold
***ATTENTION INVESTORS PLANNING PERMISSION APPROVED ***
A large period property in a popular area of York with planning permission granted for the conversion into five apartments.
Currently a 12 bedroom extended semi detached, planning has been approved for the conversion into 3 one bedroom apartments and 2 two bedrooms apartments. The approved plans have been included in our marketing.
The original building is in need of full modernisation throughout, and has scope to increase rental income once renovation is complete.
The main property is laid over three floors, with the ground floor comprising of two letting rooms, fitted kitchen and a self contained studio apartment. To the second floor are three letting rooms, store room, and two bathrooms. To the floor above are a further four letting rooms.
To the rear is a self contained two double bedroom bungalow, which has been completely modernised.
Externally, the property benefits from a generous courtyard style garden with access to the service road behind, off street driveway parking and additional on street parking. An internal viewing is recommended.
Council Tax Band E.
Substantial Semi Detached Home
Planning Permission Granted
Currently 12 Bedrooms
Potential For Five Apartments
Popular Residential Area
Off Street Parking
Courtyard Style Garden
12 Bedrooms | 5 Bathrooms | 2 Receptions

For further details on this
property please call our York office on
01904 659 222
Monday-Friday 9am - 5:30pm / Saturday 9am - 4pm / Sunday - 10am - 1pm (phone lines only)
Simply fill out the form below or call us on:
01904 659 222 for York |
01757 213 999 for Selby |
01904 799 333 for Acomb







