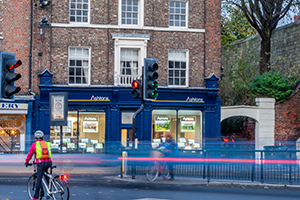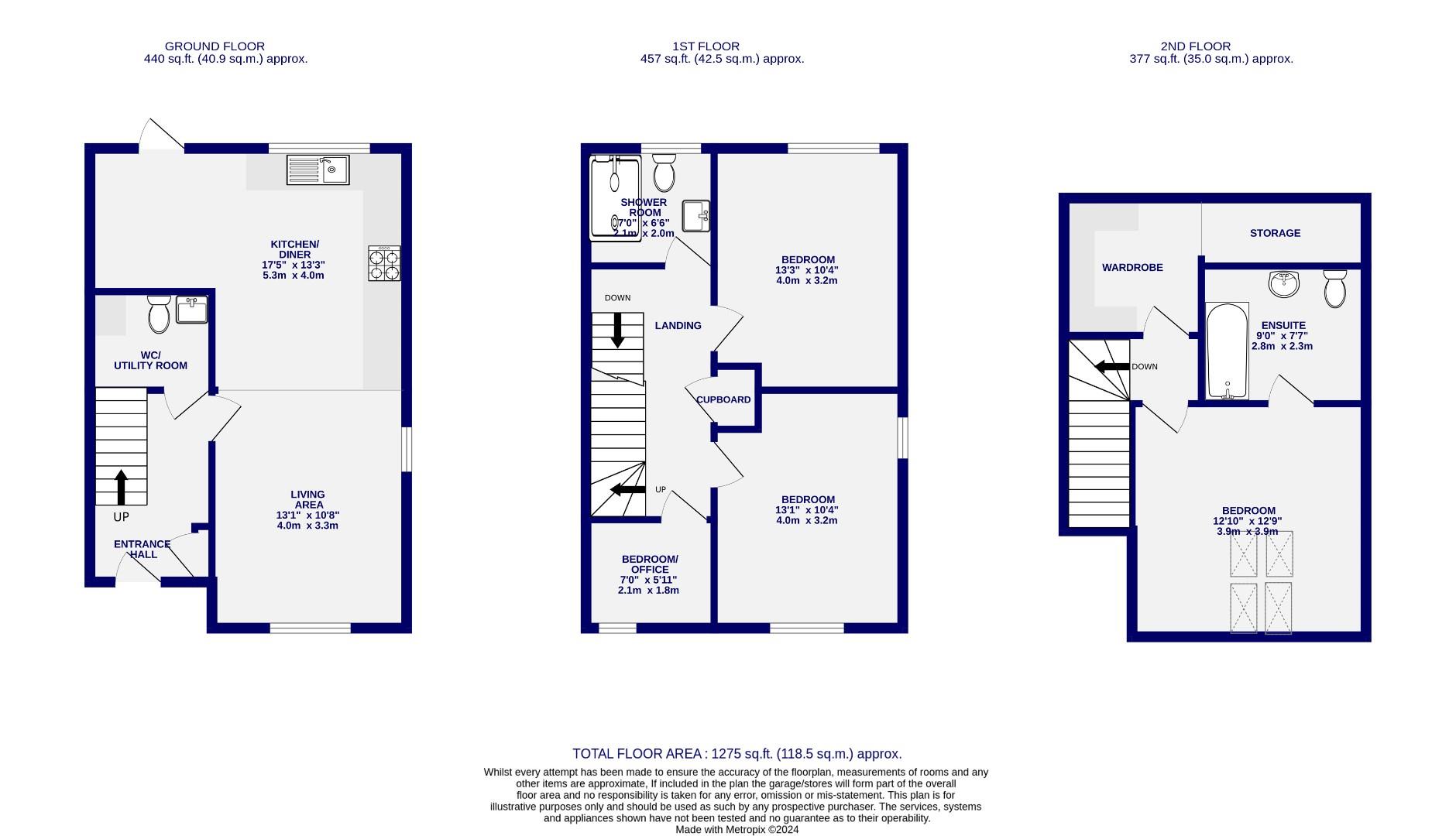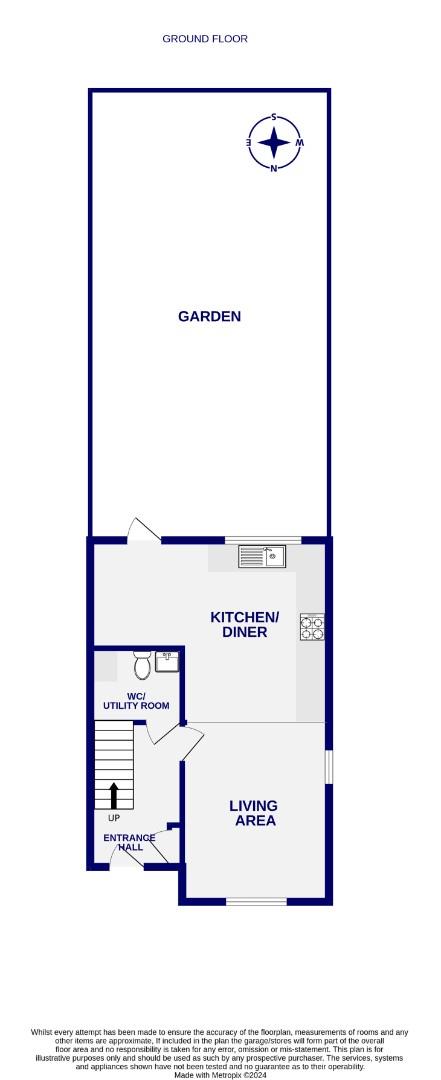Le Tour Way, York - £400,000 - Freehold
A superb end townhouse positioned within the popular area of Acomb, just off Beckfield Lane. Benefiting from a variety of local amenities, including convenience stores, eateries, and a range of bus connections to York city centre and train station, this property could make an ideal family home as it is within catchment of a variety of good local schools. Spanning over three floors, this spacious property offers plenty of accommodation throughout as well as a generous rear garden and off street parking.
Internally, the property offers an entrance hall with a utility room/WC at the very end, and a door leading into the open plan kitchen / living / diner. Enjoying windows across multiple aspects, this space is flooded with natural light throughout the day and is the true hub of the home. The kitchen itself comprises of contemporary shaker style wall and base units, all of which are complimented by wood effect worktops and stylish splashback tiles. A range of integrated appliances are included within this space, such as a fridge, freezer, gas hob, electric oven and dishwasher. From the dining area, which is next to the kitchen area, a large glass door looks out the well-maintained garden at the rear.
On the first floor are two double bedrooms, a smaller third bedroom (which could make an ideal home office or nursery), spacious landing, and a three-piece shower room which is contemporary in design. Finally, the internal accommodation is completed by the impressive master bedroom on the second floor, which boasts a walk-in wardrobe area and plenty of storage, in addition to a modern three-piece ensuite bathroom.
Externally, this lovely property offers a well maintained and generous rear garden which is mainly laid to lawn but also comprises of a patio area, all of which is enclosed by tall fence boundaries. Allocated parking is available to the front of the property.
Council Tax Band- D
EPC- B
Select Development off Beckfield Lane
Three Storey End Town House
Entrance Hallway and Cloaks/WC
L Shaped Open Plan Living/Dining Kitchen
Three/Four Bedrooms
Master Bedroom Suite with Dressing Room And En Suite Bathroom
Modern Shower Room
Gas Central Heating and Double Glazing
Solar Panels
Enclosed Rear Gardens
4 Bedrooms | 3 Bathrooms | 1 Reception

For further details on this
property please call our York office on
01904 659 222
Monday-Friday 9am - 5:30pm / Saturday 9am - 4pm / Sunday - 10am - 1pm (phone lines only)


Simply fill out the form below or call us on:
01904 659 222 for York |
01757 213 999 for Selby |
01904 799 333 for Acomb







