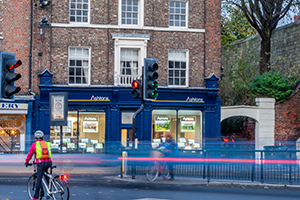Beckfield Lane, Acomb, York - £470,000 - Freehold
** OFFERED WITH NO ONWARD CHAIN **
Located to the west of York within the popular residential area of Acomb, is this extended four bedroom detached family home. Enjoying a rear extension and generous loft conversion, this property is set within a spacious plot and offers plenty of driveway parking into the front. Positioned on Beckfield Lane, this property benefits from a variety of local amenities along with regular bus connections to York City centre and train station.
Internally, the property comprises an entrance hall, which leads into the stunning kitchen living diner. Boasting a stylish navy kitchen with quartz worktops, this beautiful room is often bathed the natural light throughout the day due to the expensive bifold doors that look out to the rear garden. Offering plenty of storage, the kitchen benefits from range of integrated appliances, such as a double oven, gas, hob and dishwasher. The original under stairs cupboard has been converted into a space to take a double fridge freezer. Within the dining area is a convenient wood burning stove and fixtures and fittings for a wall mounted television. To the front of the property is the lovely snug reception room which enjoys the bay window that overlooks the landscaped front driveway. The ground floor accommodations is completed by the useful utility room and w.c.
On the first floor are three well proportioned bedrooms, a generous landing, and a stunning four piece family bathroom with panelled walls and a freestanding bath to shower. Finally on the second floor is the master bedroom which benefits from space saving storage drawers, dressing room and a walk-in wardrobe along with another four piece ensuite.
Outside is a landscaped rear garden, which comprises of patio, raised flowerbeds, low maintenance Astroturf, and a shed for storage at the very rear. Directly in front of the bifold indoors is a veranda which creates shade for the dining area as the garden is south facing in nature.
Council Tax Band -
Entrance Hall - Living Room - Dining Room - Fitted Kitchen - Three Bedrooms - House Bathroom & WC - Front Garden - Rear Garden - Driveway Parking - Garage - Offered with No Onward Chain
To the front of the property is a generous driveway and a small garden area directly in front of the front bay window. There is also a single garage which can be accessed via the utility room or through the electric garage door.
In summary a wonderful family home located within a sought after area, early viewing is highly recommended.
Extended Family Home
Four Bedrooms
Two Bathrooms
Spacious Kitchen Diner
Landscaped Rear Garden
Plenty Of Driveway Parking
Sought After Area
EPC- C
4 Bedrooms | 2 Bathrooms | 1 Reception

For further details on this
property please call our York office on
01904 659 222
Monday-Friday 9am - 5:30pm / Saturday 9am - 4pm / Sunday - 10am - 1pm (phone lines only)
Simply fill out the form below or call us on:
01904 659 222 for York |
01757 213 999 for Selby |
01904 799 333 for Acomb







